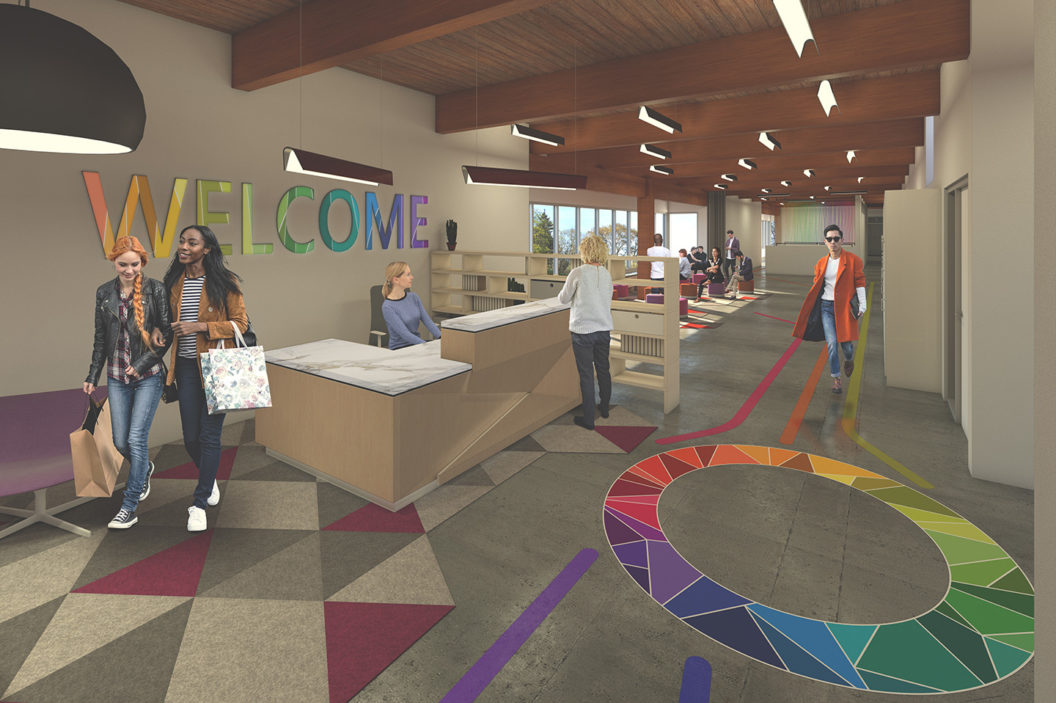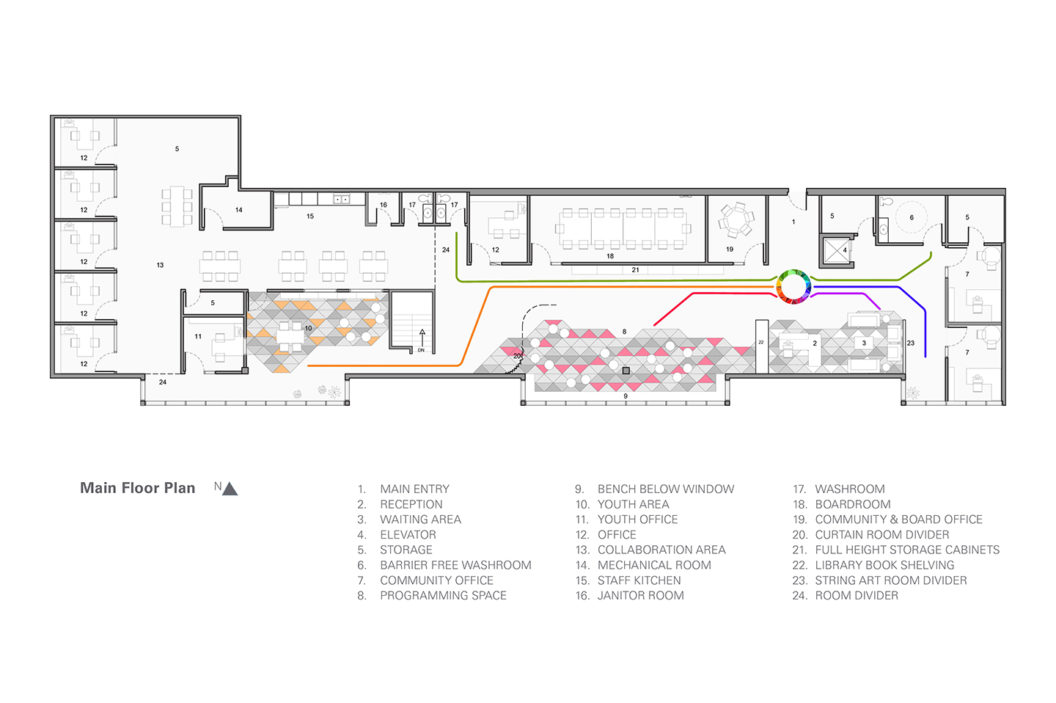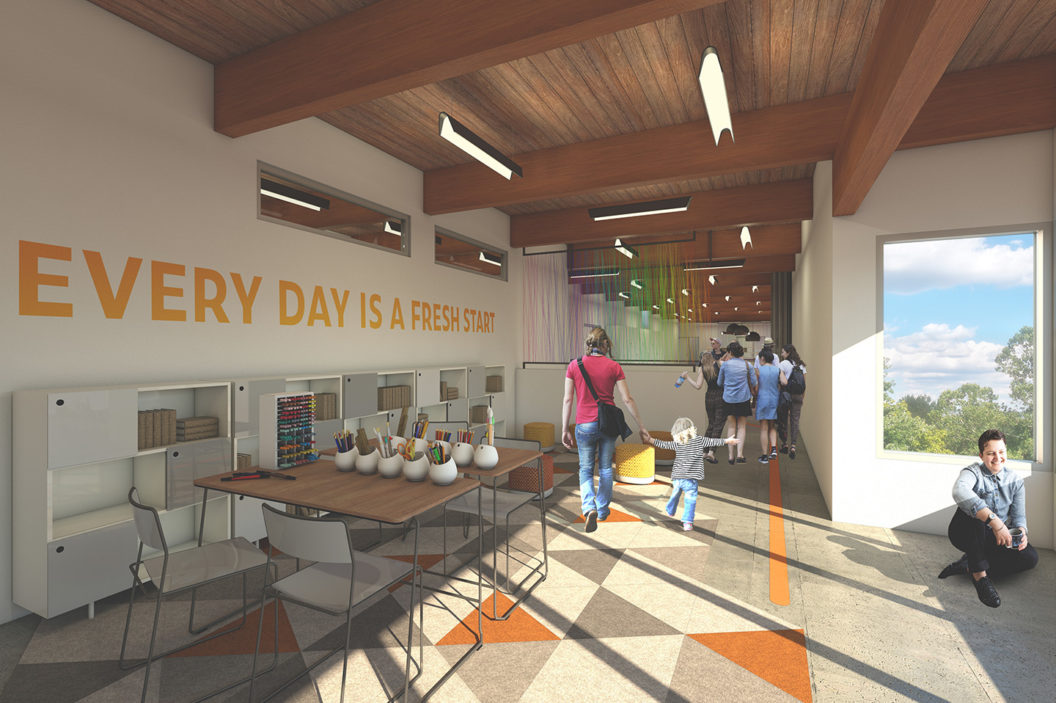Pride Centre of Edmonton
AVID’s proposed renovation of the Pride Centre of Edmonton will open up the existing space to allow for greater visibility, creating a safer space that is also more functional and flexible. Our design creates a warm and welcoming space for visitors to the Pride Centre by relocating the reception desk and integrating a wayfinding graphic into the flooring, and it supports the Centre’s desired flexibility by removing existing walls and adding partitions that can be reconfigured as required.
We began this project by holding a needs and requirements workshop with Pride Centre staff to brainstorm ideas and hear what they would like to see in their new space. Participants had the opportunity to share their ideas through various methods, including a space planning exercise where they placed program blocks on to a proposed floor plan, identifying various spaces planned for the Centre while contributing their own ideas with post-its, markers and magazine clippings. This exercise helped identify what was desired in the new space and it grounded our design process.



