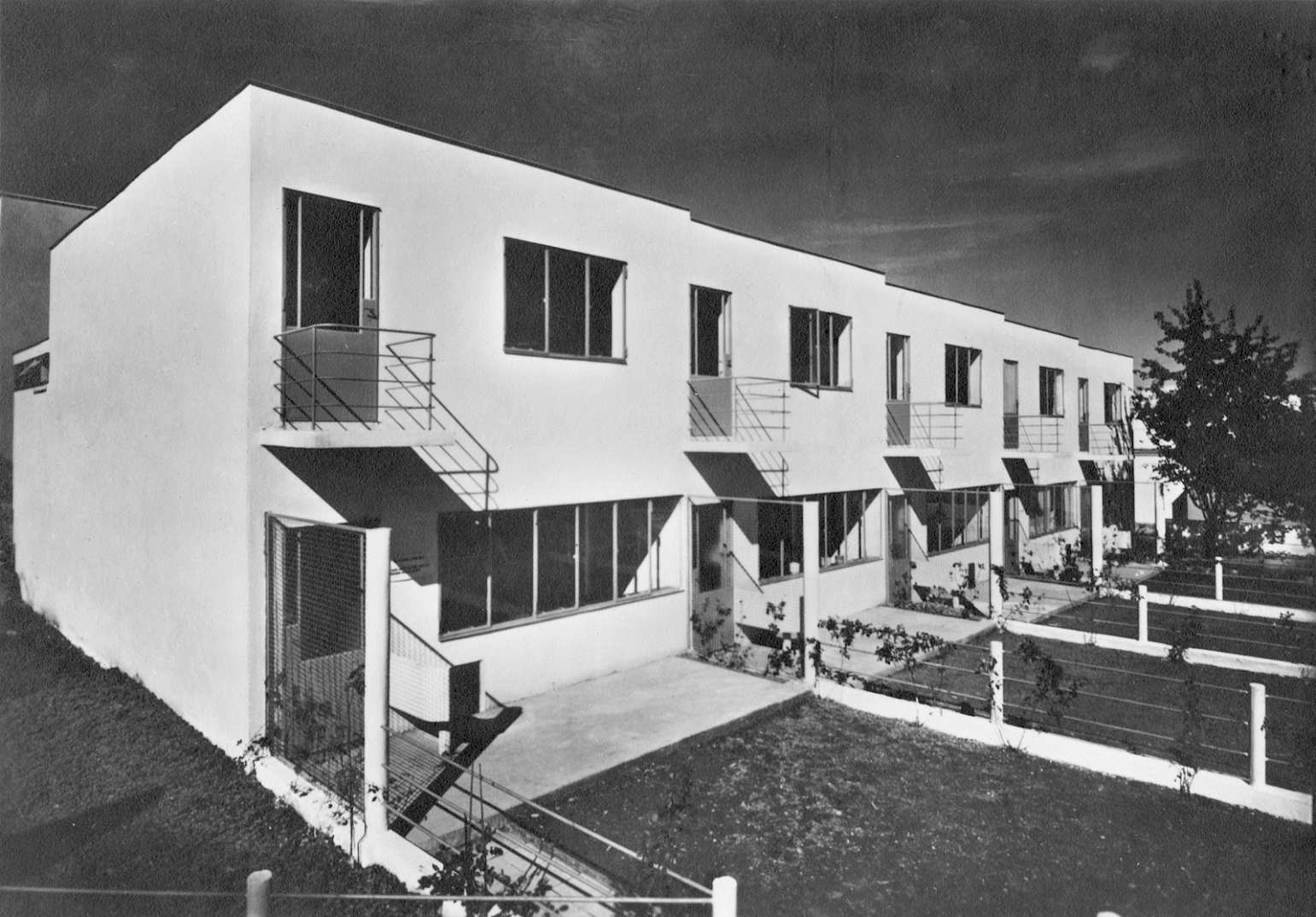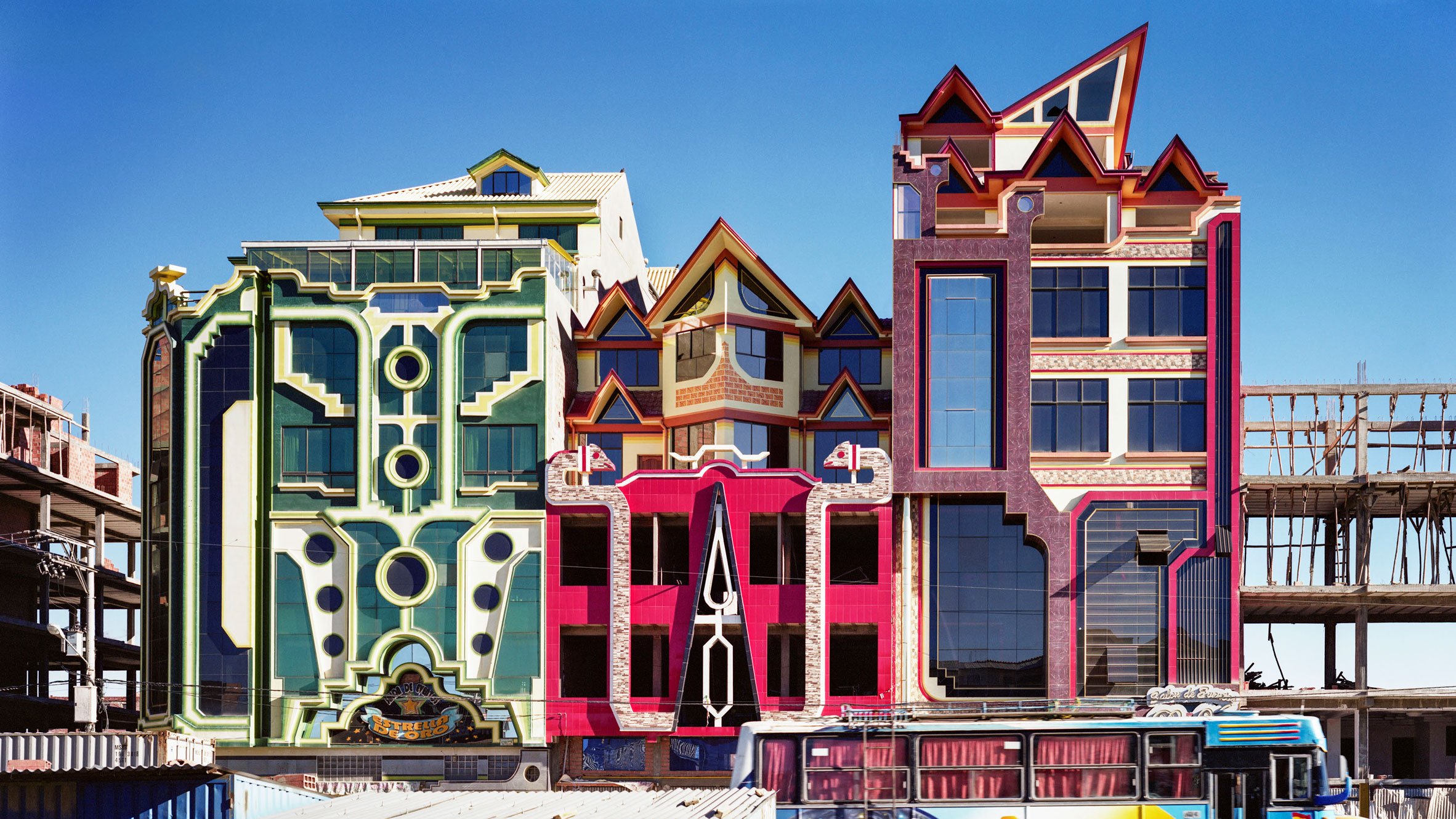The pandemic has forced many of us to spend far more time at home than ever before, encouraging us to become more aware of our surroundings and their impact on us. The buildings we inhabit have a constant and subtle influence on our wellbeing, quietly helping shape our actions and emotions and the rhythm of our days.
Few places are more important in our lives than our homes: at their best, they provide us a safe and comforting anchor in the world where we can let our guard down and truly feel ‘at home’. And in our urbanizing world, more and more of us are living in mid-to-high density apartments and condos where our home is surrounded by many others.
In contrast to single family homes where owners can modify their space to their heart’s content, housing comes with many more restrictions. Here, the design of the whole building and its common areas have a profound influence on all of the residents, shaping their sense of home and how they relate to their neighbours. The cold, generic feeling of tight corridors and elevator rides in many apartment towers has led to some calling them ‘vertical suburbs’ to capture the lack of real community. Put simply, our housing fails whenever it fails to provide us with the meaningful sense of safety and belonging that we all desire.
Interestingly, the last major innovations in housing began taking place in the 1920s after the Spanish Flu pandemic, with Modernist architects arguing for buildings with lots of natural light, fresh air, and hygienic materials.

While these things are important, many residents find these architects’ designs too sterile and cold, lacking the warmth and detail of other historic styles. Despite improving some things, these buildings often leave many of their residents’ psychological needs unmet.
So, how can our housing be holistically designed to support our health and wellbeing during the pandemic and beyond?
Cleanliness
First and most obvious is cleanliness. Since residents of housing share the same paths to enter their homes, there are many high-contact surfaces throughout the building such as door handles. Just think of how many residents of a highrise press the same elevator buttons in a single day!
This need for cleanliness can be addressed by using easily cleanable materials for all high-contact surfaces, but even better, these surfaces could be constructed using anti-microbial materials like copper.
For lowrise housing, the building can also be designed with multiple paths for residents to access their homes, reducing the number of people taking the same path.
While neither of these strategies eliminate the need to regularly clean surfaces, they do reduce it. And when a building becomes a true community, activities like frequent cleaning of high-contact surfaces can become shared volunteer duties by residents (supplementing the work of building cleaners). After all, taking care of one’s space is an important way of feeling a sense of control and ownership over it, key things in developing a sense of home.
Safe Socializing

As many of us experienced this past spring, our wellness takes a big hit from a lack of social contact. Urban (and suburban) isolation is a widespread issue, and the designs of our spaces can help or hinder our ability to meaningfully connect with our neighbours and develop a sense of belonging.
Well-designed housing has an intricate layering of public, semi-public, semi-private, and private spaces, allowing people to ease from the public street into the privacy of their unit, while also empowering them to control their degree of sociability with neighbours.
In a pandemic setting, these spaces also need to allow for physical distancing. Balconies become ideal places to chat, and so do large well-ventilated lobbies or atria. Creatively designed balconies can make it easy for residents to talk over to their neighbours while still retaining a semi-private quality. Providing places to stop and chat with neighbours in common areas is also important: narrow hallways push residents to quickly return home, while generous corridors with built-in seating turns these circulation spaces into proper places, ones where it can be nice to sit and have a short conversation.
Bringing Nature In

People have a biologically-rooted love of nature, termed biophilia, and contact with nature has been widely shown to reduce stress and improve wellbeing. Having a view of nature from a hospital room has even been shown to improve patient outcomes. From this perspective, the early twentieth century Modernist housing designs were right to emphasize abundant natural light and fresh air, but they didn’t go far enough.
Beyond orienting the building towards views of natural areas, housing designs can bring nature in by having built-in spots for plants in common areas of the building, dedicated outdoor garden patches for main floor units, and perhaps even roof gardens.
While indoor planters in common areas may sound like a lot of additional work, there are many low-maintenance and drought-resistant plants that are ideal for these settings, many of which can grow in low or even purely-artificial light! Many of these same plants also clean the indoor air, further improving the space for residents. In the Canadian context, returning home in the dead of winter to a little garden paradise is a true delight.
Finally, using natural materials like wood also helps bring warmth and texture to interior spaces. While not fully natural, brick and exposed concrete can also have a natural, stone-like quality in contrast to the artificial quality of glossy metals or plastics.
Seeing Yourself in the Space

One of the strongest markers of ‘home’ is the way in which residents can see themselves—their interests, memories, and personal taste—reflected in their space. No matter how beautiful or trendy a space is, without a personal touch it won’t be anything more than a nice hotel room. Because of this, it’s important to allow residents to customize the interiors of their units, at the very least letting them hang art on their walls.
But while this helps the interior of the unit, it does not build up the sense of community in common spaces. To do this, the building design must provide residents a chance to show off who they are in the common areas of the building. This can be done by providing a small nook by the front door to a unit, sized to encourage a resident to place some art and/or a bench or chair. Having this spot also makes the spatial transition from the corridor into their unit a more gentle one. If there are no spots to show off one’s individuality in the semi-public and semi-private parts of a building, the experience of coming home feels much more cold and anonymous. Contrast this with one where the journey from the street to one’s (indoor) front door is coloured by little glimpses of the lives of the people living around you, like walking down a neighbourhood street.
While most condos allow unit owners to make substantial changes within the boundaries of the unit, this is rare in apartments because tenants are expected to come and go. One way to get around this is to design units with features such as moveable walls that give residents some ways to optimize their space for how they want to use it. Taking this further, a building can have panels in the dividing walls between units, allowing two units in a building to be combined into one larger one later as a resident’s family grows (and a neighbour moves out).
Conclusion
Just like the Spanish Flu before it, the COVID-19 pandemic invites us to reconsider our typical designs for housing and propose meaningful improvements. These ideas of cleanliness, safe socializing, bringing nature in, and seeing yourself in the space all speak to the broad set of psychological needs that multifamily housing needs to fulfil in order for its residents to gain a richer quality of life from their homes. Carefully addressing these aspects in a holistic way can result in exceptional buildings that residents are proud to call home.
