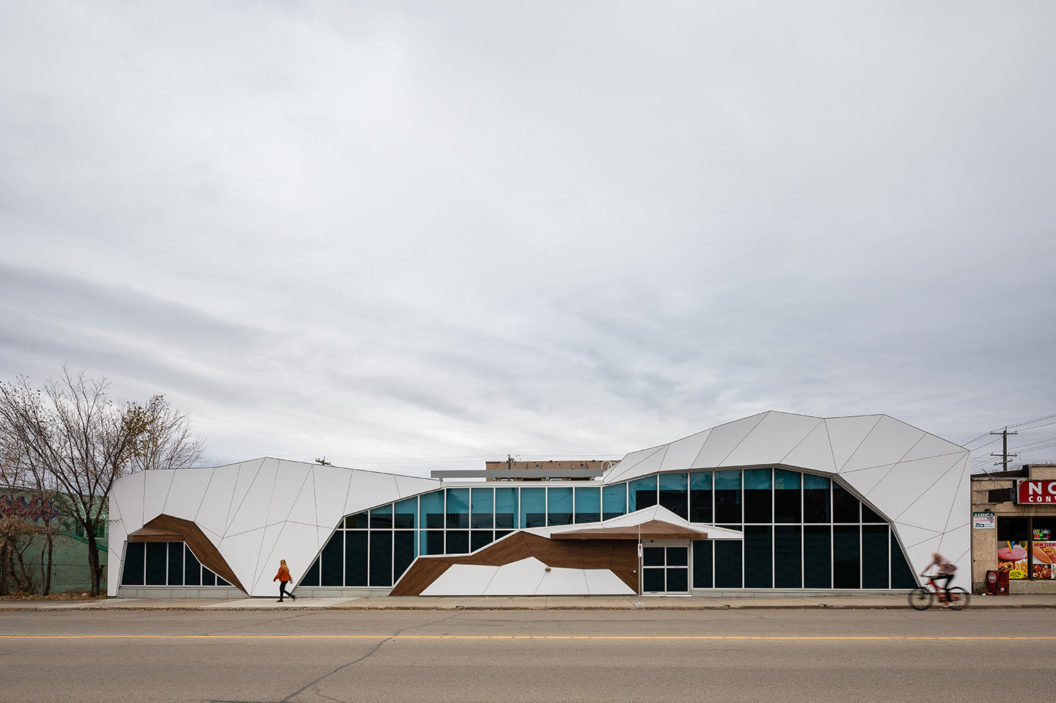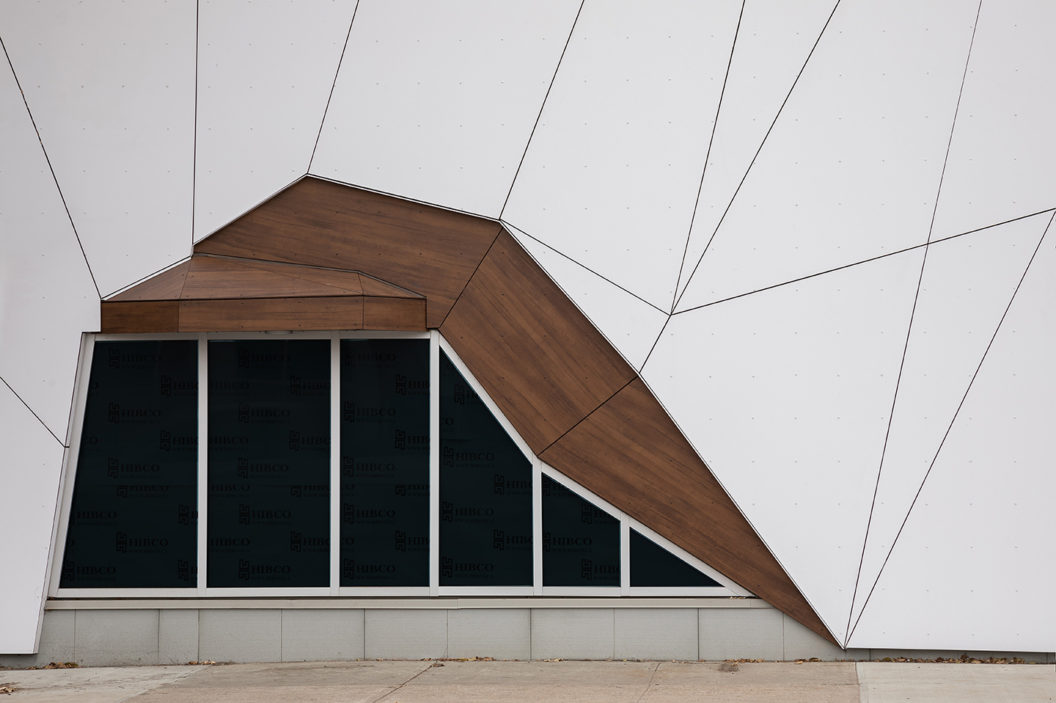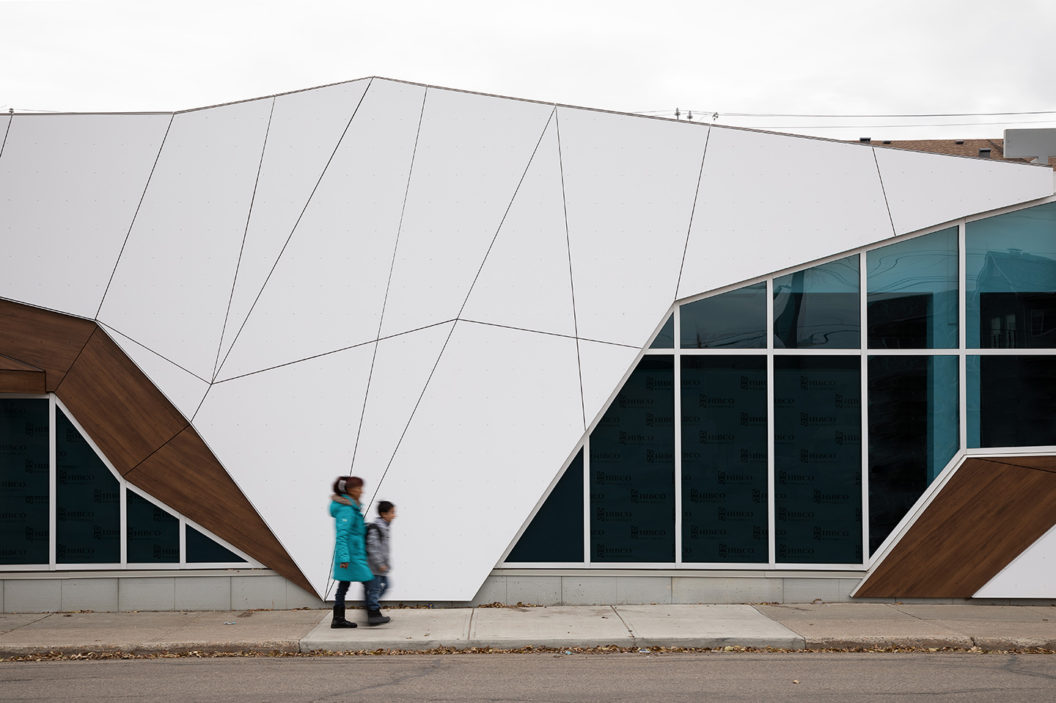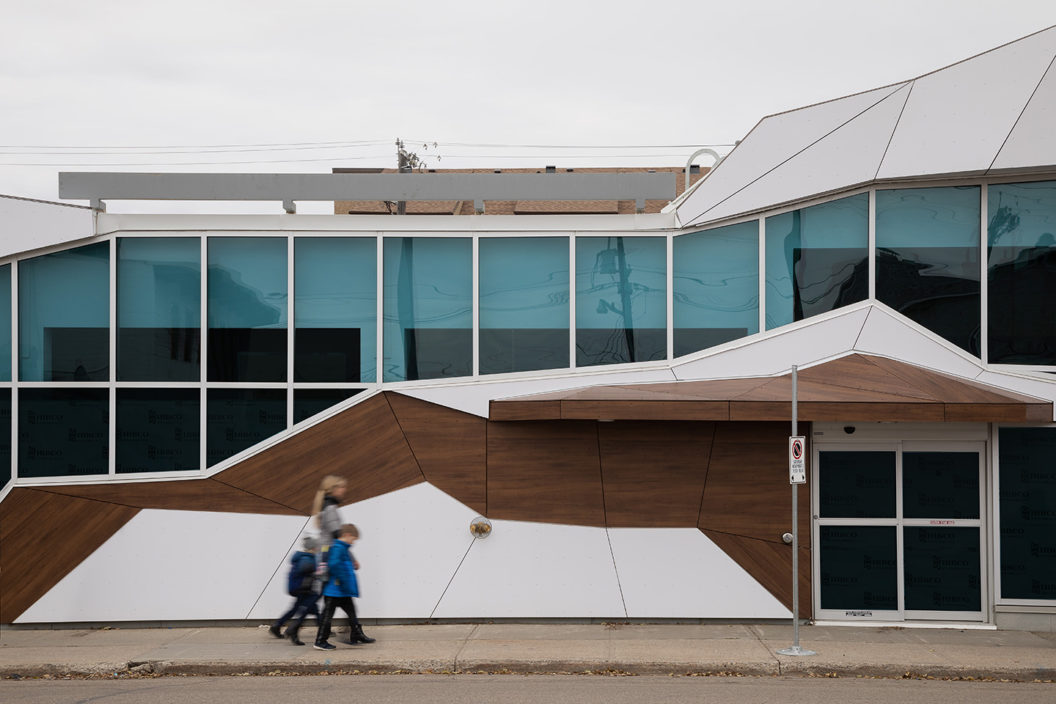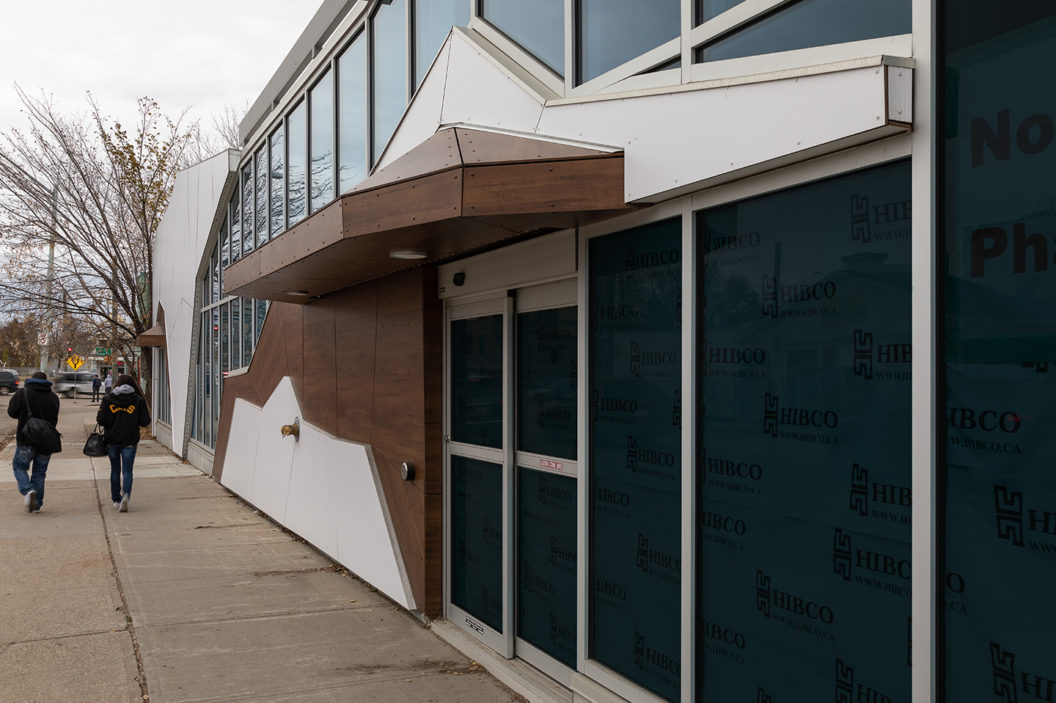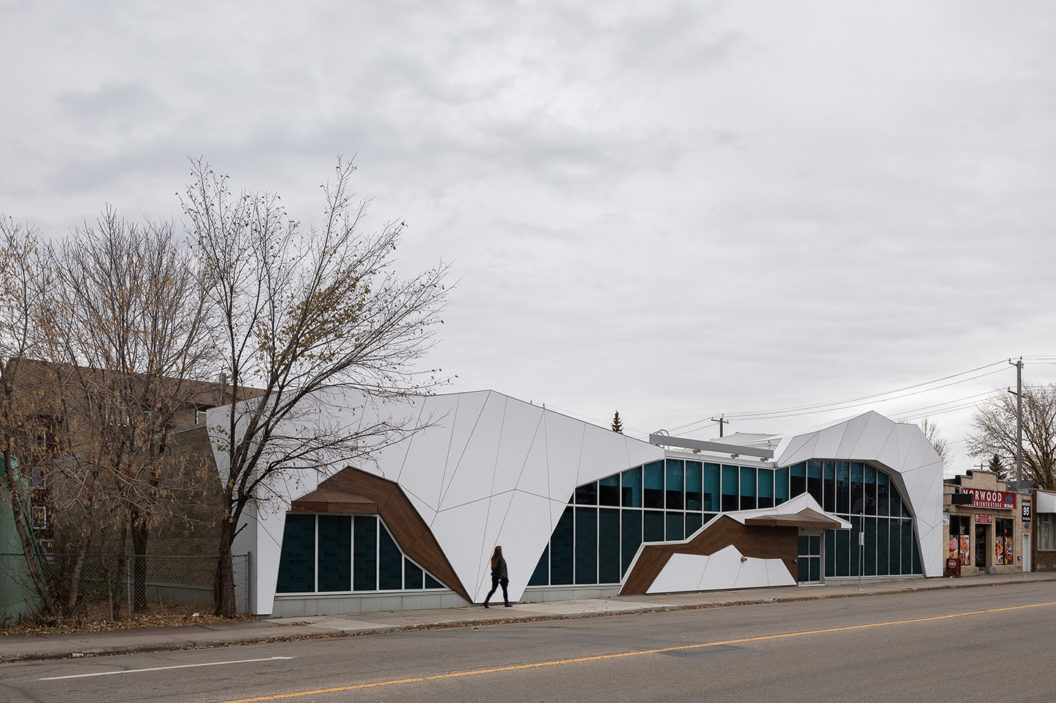Norwood Medical Centre
A community of doctors aspired to develop a new walk-in medical facility and pharmacy while bringing a sense of the Albertan landscape to their urban site. AVID helped to realize this vision through a design conceived as a massive, rocky outcropping intersected by walls of glass. Tones and forms employed in the facade are reminiscent of valley and slope, winter snow, mounded earth, and open skies.
Through its memorable form, the building seeks to address the City of Edmonton’s pedestrian streetfront requirements for reviving neglected areas. This involved increasing visibility and the streetscape experience while still accommodating the program’s need for privacy in some spaces. Durability of materials and operational longevity were two other central goals for this busy facility. An underground parking garage is planned for the building, as is a partial future second- and third-floor addition.

